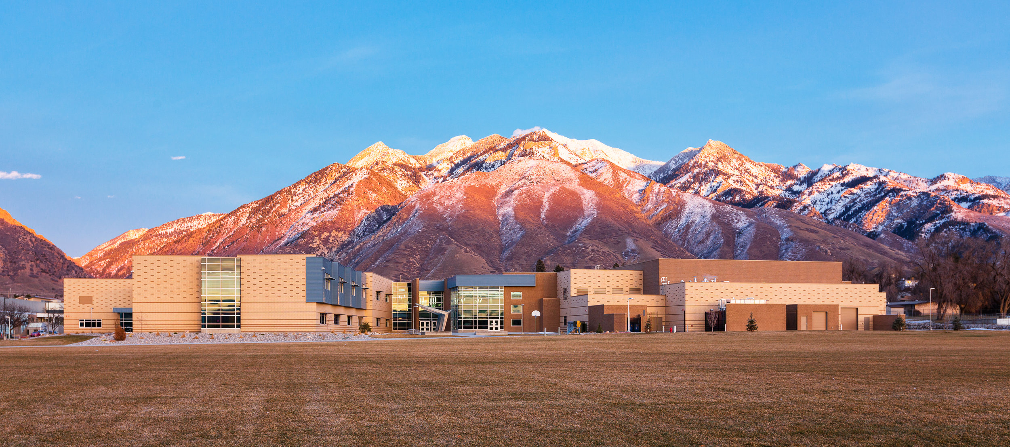

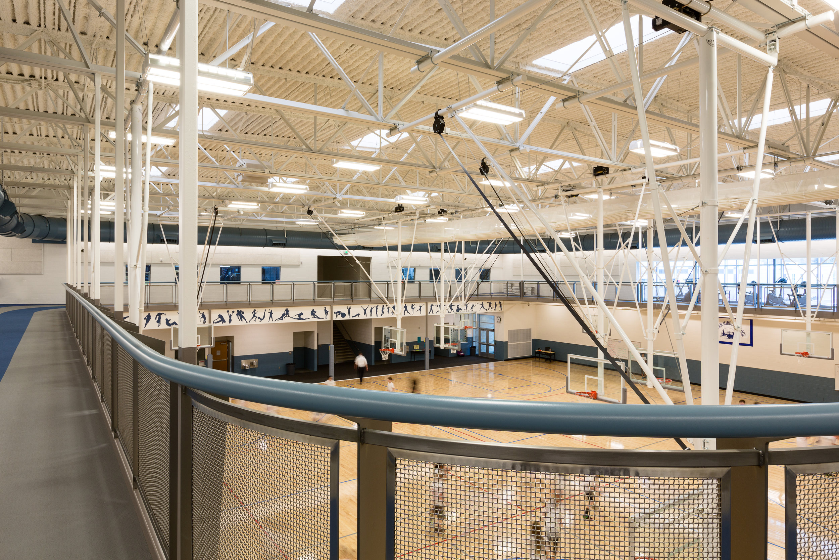
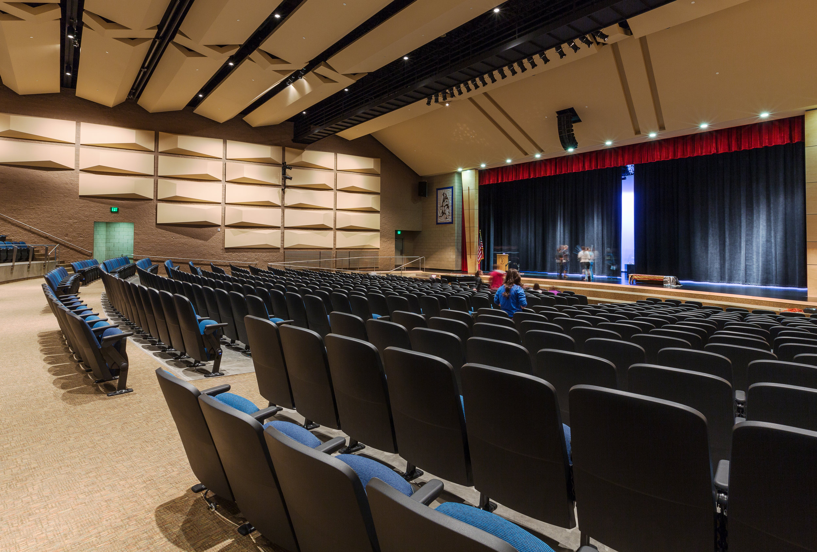
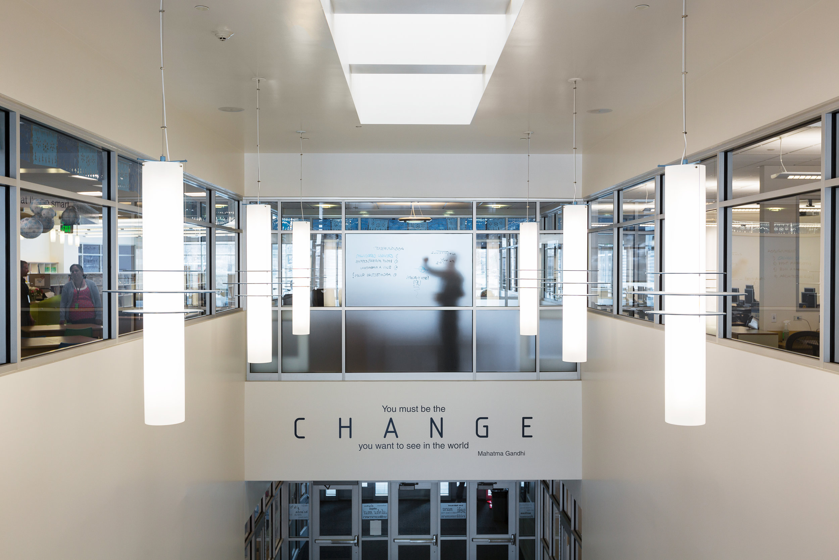
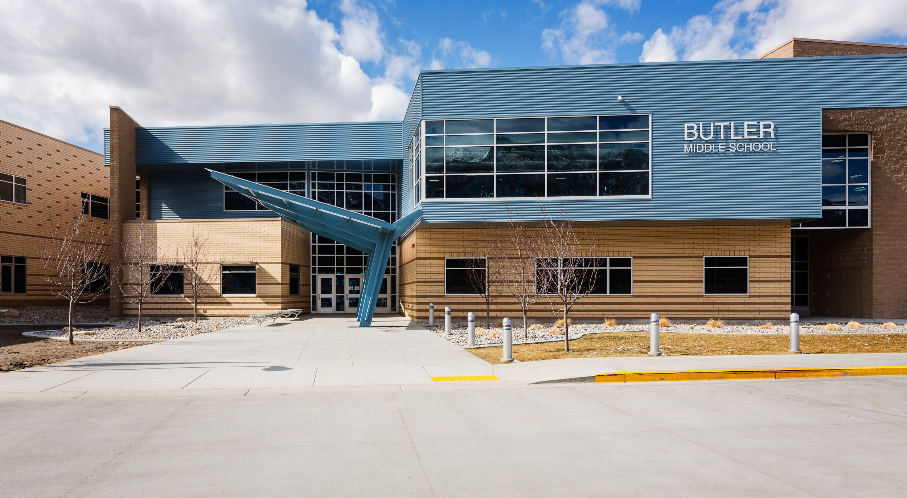
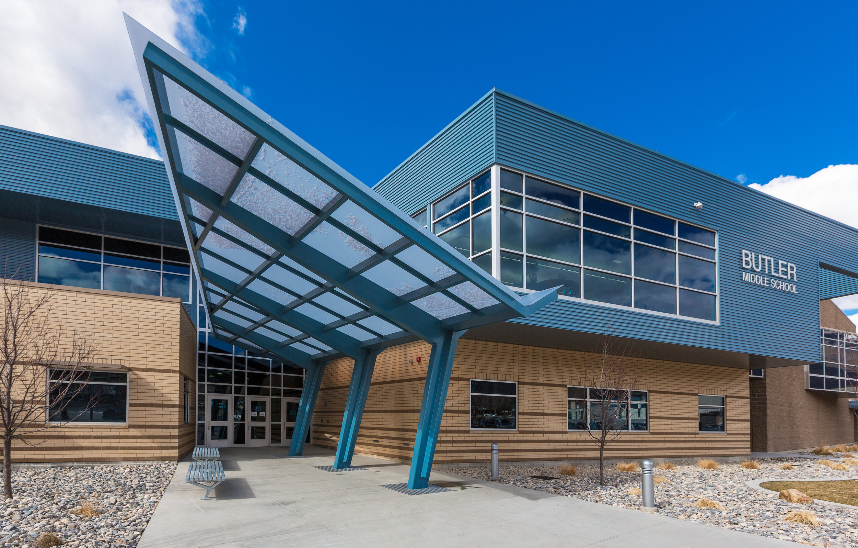
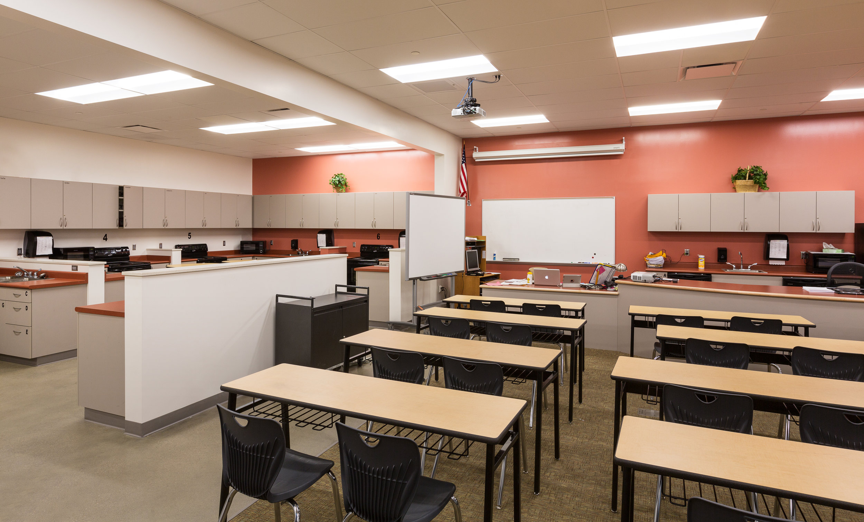
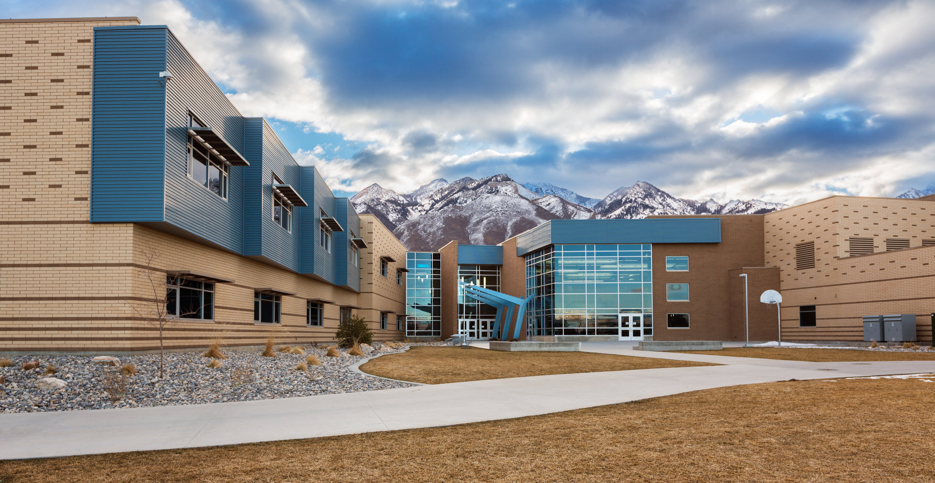
Butler Middle School
Cottonwood Heights, UT
Butler Middle School is a state-of-the-art educational facility that provides an environment to complement various learning modalities. Classroom spaces are flexible and interchangeable with teacher preparation areas and offices centrally located in each wing. The building includes all the latest audiovisual technologies.
Butler Middle School was constructed for the Canyons School District. Through Hughes experience and expertise in providing reliable and accurate estimating, this project came in under budget while at the same time providing Canyons School District with the majority of their desired alternates, including Atlas brick and a modified built-up roof.
Thanks to careful coordination and planning, Hughes has been able to construct Butler Middle School without interfering with the students attending the other surrounding schools.
Butler is a replacement school similar in nature to Hillcrest Junior High. The new school was built west of the existing school, which was demolished. Hughes was selected as the CM/GC as the programming for the new building was nearing completion and the spaces and shape of the building were beginning to be determined for the various program requirements.
Canyons School District had specific standards for this facility. Canyons established a budget for the construction of the new facility a year prior in order to pass their bond for this and a number of other facilities. During the time the budget was established, construction costs were unbelievable low. After the bond passed, construction costs began to rise.
Hughes and the design team worked to eliminate unnecessary square footage and redundant items. Hughes provided two complete estimates during the design phase of the project, along with multiple specific system cost analyses.
Hughes provided key input during the design process, saving over $1 million. Hughes spent a great deal of time reviewing the construction documents for this project. Two Hughes’ executives spent over 200 hours reviewing and coordinating the final design documents. We produced a list of approximately 400 items that we felt needed to be addressed in the documents and sent it to the design team. We discussed every item with members of the design team so that they understood the cause of our concerns. Some of the items identified included storefront systems that would not work as designed, electrical gear that needed to be relocated due to duct work being in the way, and details not matching between structural and architectural drawings. There were also other details that needed clarification. Hughes’ review eliminated future system failures, potential change orders, and time delays.
Awards
2013 Utah Masonry Council - Excellence in Masonry
2014 Learning by Design - Citation of Excellence
