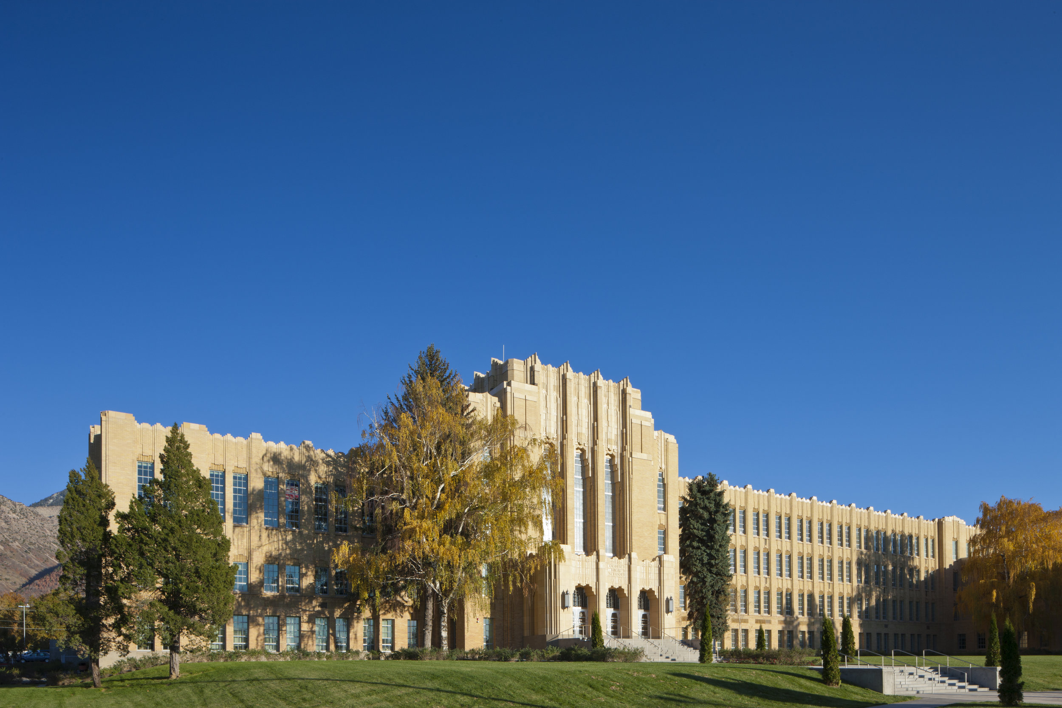

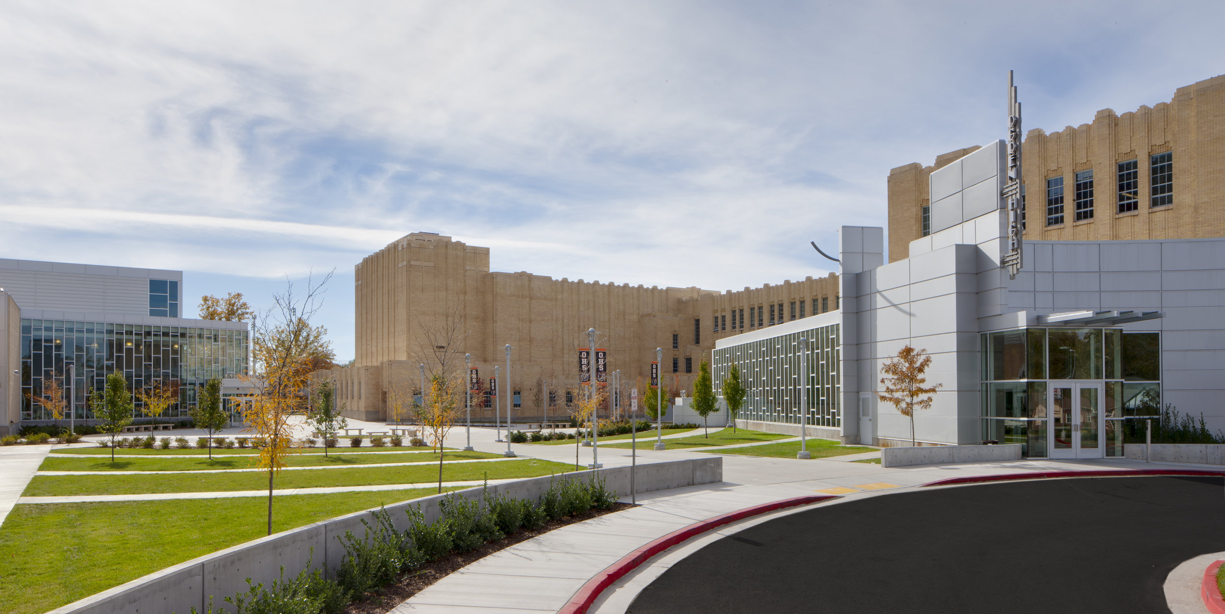
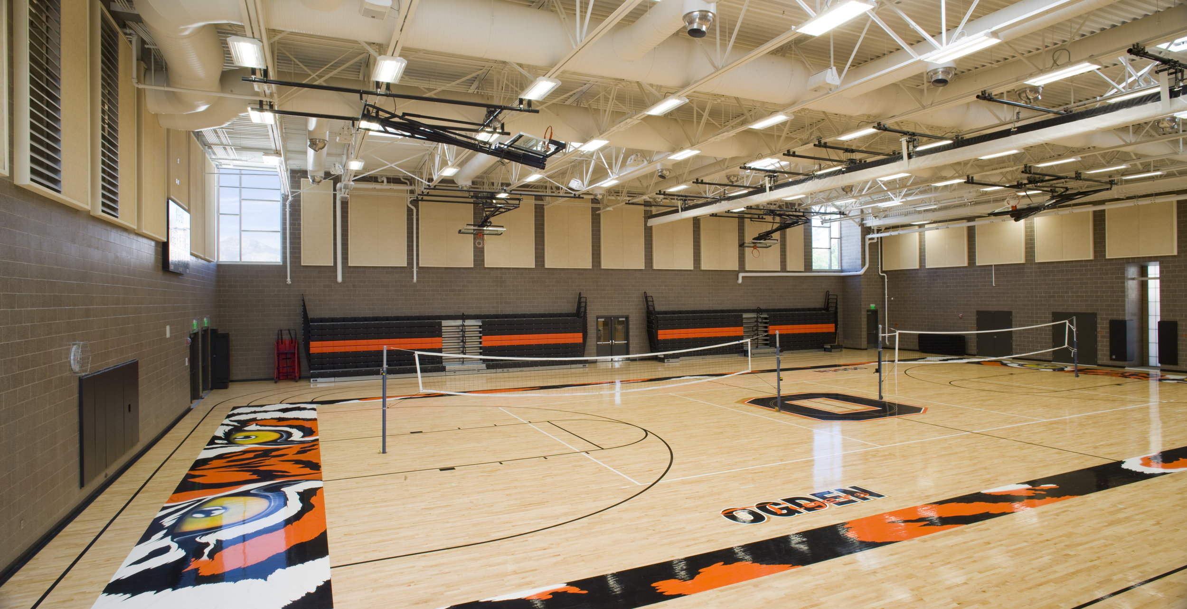
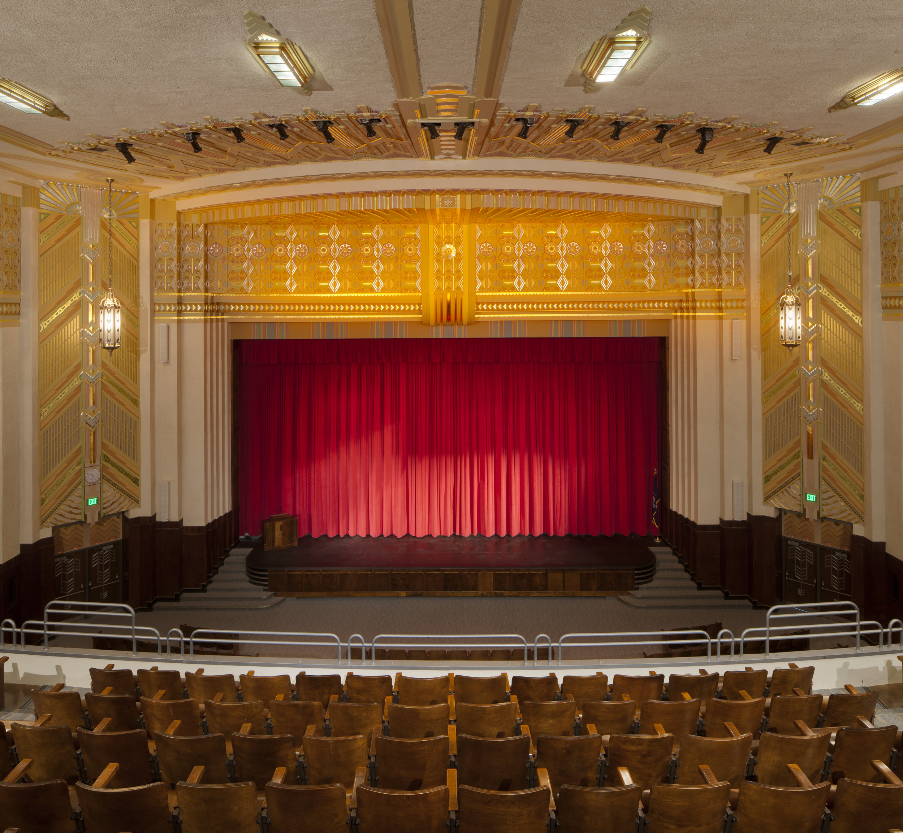




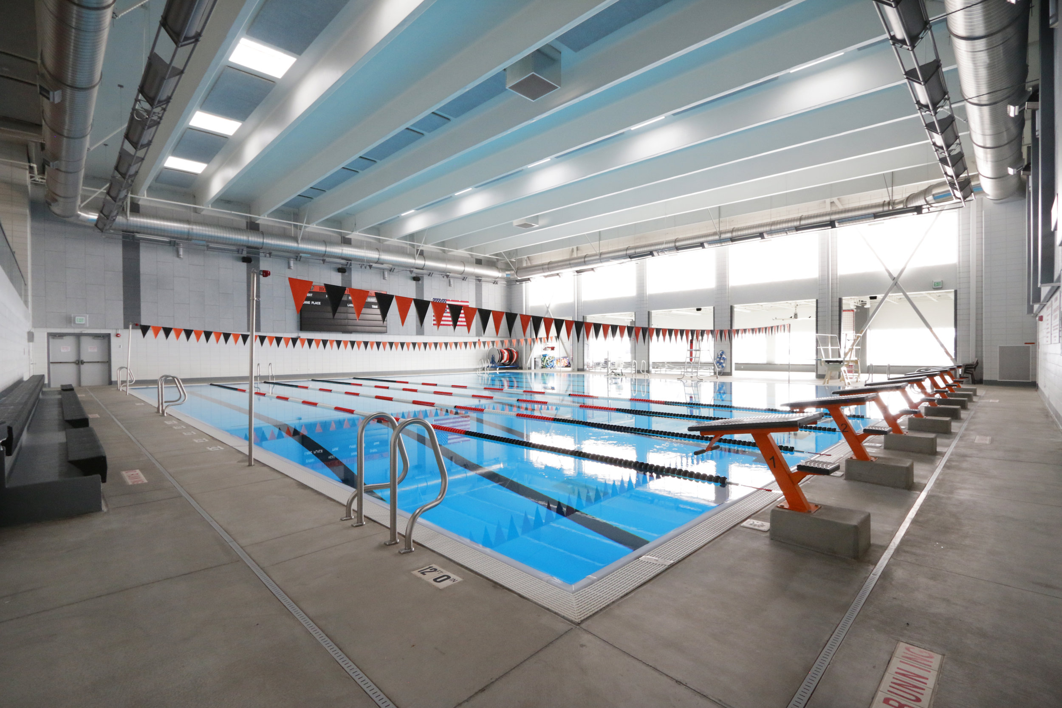
Ogden High School
Ogden, UT
Ogden High School was a 245,000 square-foot addition, remodel, and historical renovation project. The district's goal was successfully achieved by restoring this historical school to its original splendor while at the same time incorporating the latest technological and innovative advancements. The spaces created and updated in this project included remodeled commons, cafeterias, and administration areas. We carefully restored their iconic auditorium without compromising the historic finishes. We also created a new recreation sports area that included gyms, multi-purpose/dance rooms, a wrestling room, a weight training/exercise room, locker rooms, and extensive refurbishment of the existing pool mechanical system.
The Ogden High School auditorium's historic renovation and seismic upgrade project was part of the school’s expansion and restoration master plan. Ogden High School was originally built in 1937 and is regarded as the best example of Art Deco architecture in Utah and one of the most beautiful schools in the United States. The projects’ purposes were to restore this landmark facility, seismically renovate the original structure, and at the same time transform it into a state-of-the-art learning environment for the school’s small learning community framework.
The goal in the auditorium was to have alumni enter the facility and say, "It is exactly as I remember it."
We used several green building practices to minimize the impact of the seismic upgrades. The ornate brick masonry walls were seismically reinforced using a process called dry center coring.
The entire roof was removed and the new roof structure, deck, and membrane replaced without removing or damaging the historic ceiling below. This was accomplished through a careful 32-hour round-the-clock removal and replacement operation that was not started until the weather forecast assured that the new roof could be back on in a given area before a change in the weather.
As an additional precaution against potential weather damage, we had a 6,000-square-foot temporary roof membrane in place that could be rolled out in the event of sudden storms. Even a detail as simple as adding fire sprinklers did not change the appearance of the historic ceiling. The original ceiling design featured a system of holes in uniform rows that could be used to drop ropes through to suspend sets or decorations. These holes had been long since abandoned, with many of the caps lost. Hughes devised a way to utilize the existing holes for concealed sprinklers by using color-matched caps that matched the original hole covers.
Awards
2013 National Trust for Historic Preservation, National Preservation Honor Award
2013 Utah Heritage Foundation Honor Award
2013 Engineering News Record, Mountain States – Best Renovation/Restoration Project
2013 Associated Builders and Contractors Utah Chapter Excellence in Construction: Project of the Year
2014 American Council of Engineering Companies, Grand Conceptor Award
