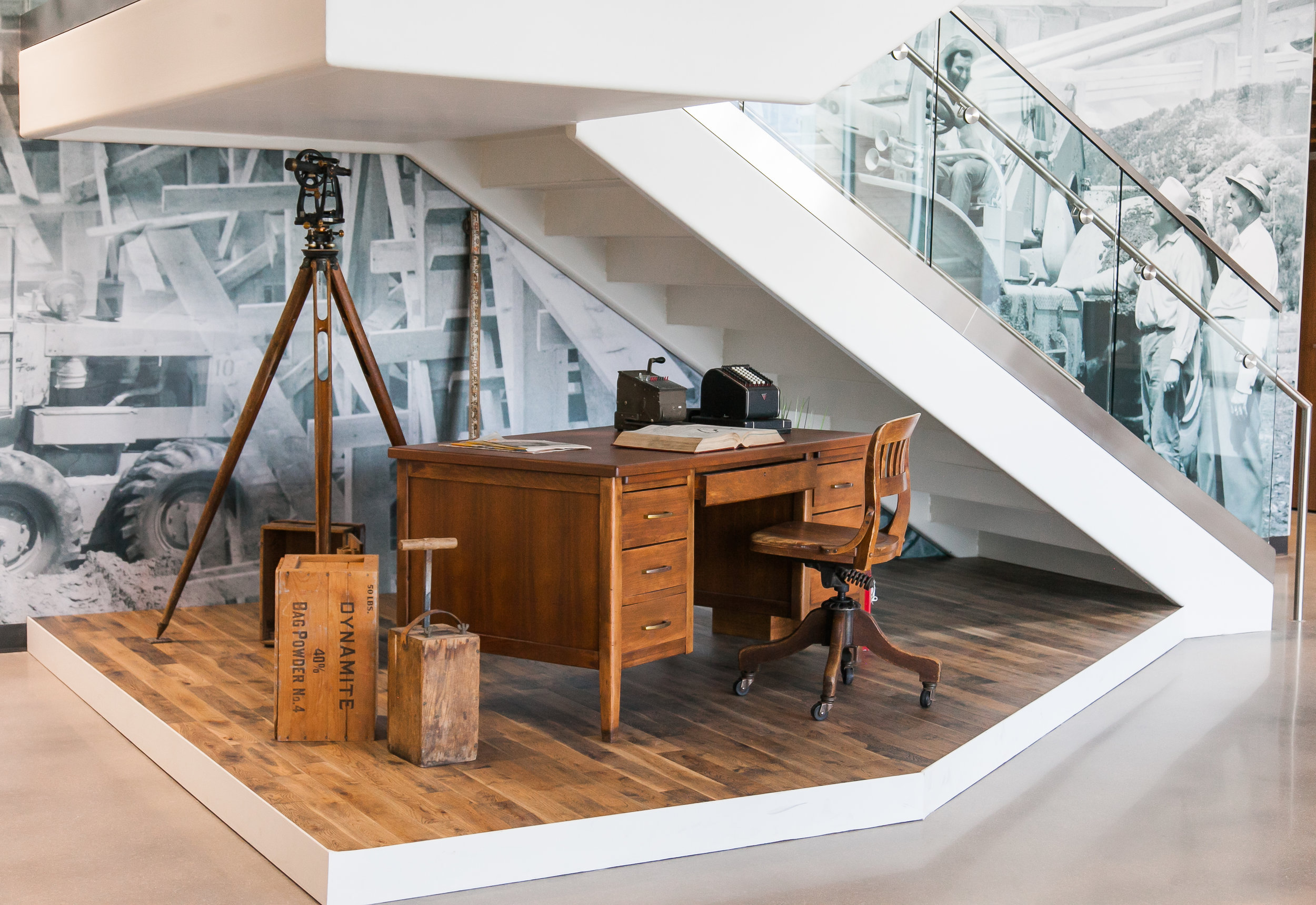




W. W. Clyde Corporate Office
Lindon, Ut
The W. W. Clyde Corporate Office is nearly entirely made of concrete tilt-up wall, with the exception of window glass. As a 26,441-square-foot building, the W. W. Clyde project utilized streamlined glass detailing and crafted concrete panels with wood panel texture. To form the panels, Hughes pour concrete over cedar wood boards. Once the concrete set, the boards were removed to leave behind wooden imprints and texturing. Tilt-up concrete is typically used in warehouse construction, but when used within the W. W. Clyde Corporate Office building, the tilt-up concrete method created a high-end office space. The addition of large windows and structural breaks to allow for natural light called for special innovation when forming and installing the tilt-up concrete panels—a challenge Hughes gladly pursued and accomplished.
2015 Associated Builders and Contractors - Commercial $5-$10 Million
2016 ENR - Winner in Office/Retail/Mixed-use
2016 Tilt-up Concrete Association
2017 American Concrete Institute - Notable Concrete Awards
